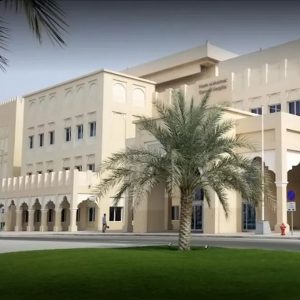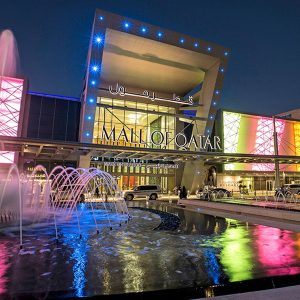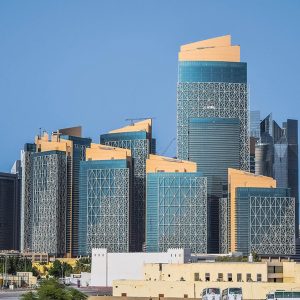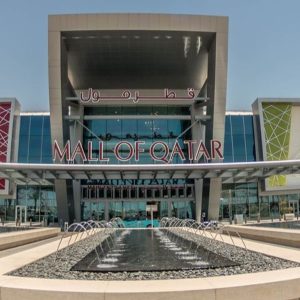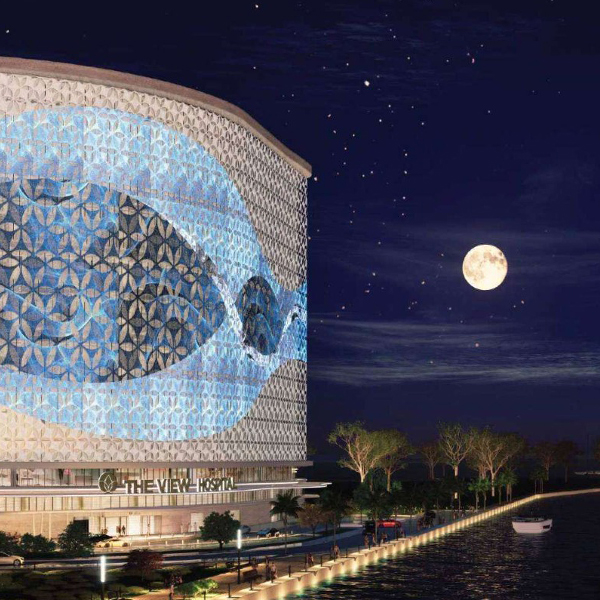
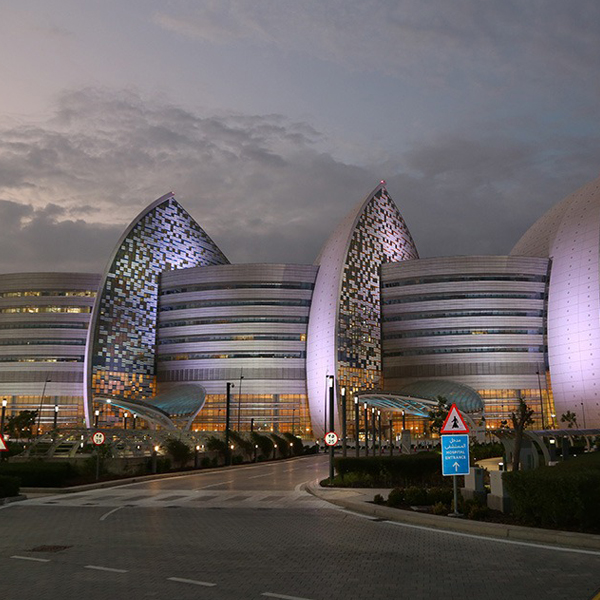
ENERGY MODELLING
KiklopGS uses 3d energy modelling to understand and meet the energy and environmental challenges of a building. To analyze critical design factors including: the building’s thermal comfort, airflow, energy consumption, daylight and glare, from concept through to production design. During the construction document phase, energy modeling allows comparison of the proposed design to the minimally code-complaint base-case building. In case of LEED certification, the calculated savings are limited by ASHREA requirements. Outside of the LEED process, the modeling can be used to look at the energy-use reduction that results from all of the strategies implemented, including massing, orientation, HVAC-system upgrades, novel control strategies, fan systems optimization, and glazing area optimization.
The Virtual Environment software provided the design team with accurate performance information on aspects of the building’s design such as form and fabric of the roof, facade and solar shading. The selection and sizing of the heating, cooling and ventilation system design could also be examined.
LEED CONSULTANCY
KiklopGS utilizes iES-VE as a state-of-the-art sustainability modeling software. KiklopGS works closely with the design and construction teams to integrate LEED and sustainable design strategies into the process beginning in conceptual design through operations and maintenance.
KiklopGS has expert knowledge and readily available accredited team to provide LEED consultancy services for clients who are aware of the benefits of the green design, energy efficiency as well as corporate environmental and social responsibility.
CFD ANALYSIS
WHOLE BUILDING COMMISSIONING
The term “Whole Building Commissioning” (WBCx) describes an expanded scope of commissioning services which includes architectural, structural, mechanical, process, electrical systems, fixtures and equipment. Essentially, the WBCx scope covers validation for “anything the Owner wants” for his project. KiklopGS engineers and specialists provide following listed commissioning services sticking to the BS and US standards considering the design intent and client functional requirements. We are committed to providing the highest services directly to owners to ensure that they receive properly commissioned and energy efficient environmental/HVAC systems.
COMMISSIONING VERIFICATION
The verification role is vital for design and builds projects where it is necessary for Clients to have a 3rd Party specialist involved throughout the commissioning & handover of systems/projects to ensure conformity with the design intents and local/international standards.
